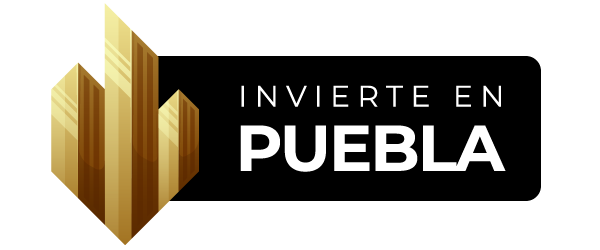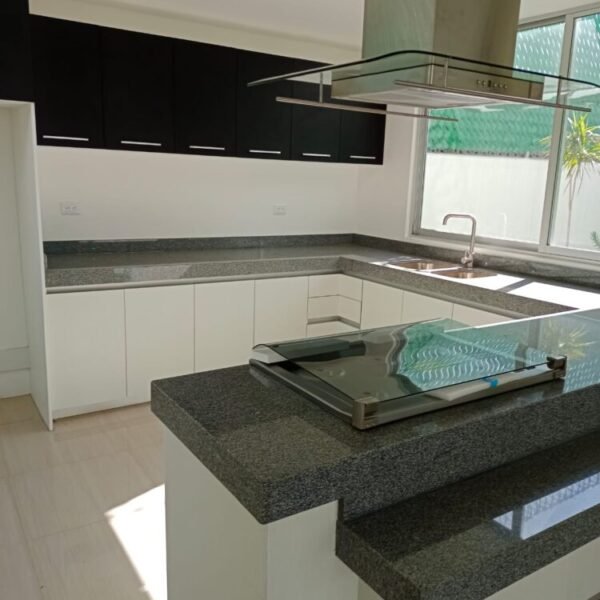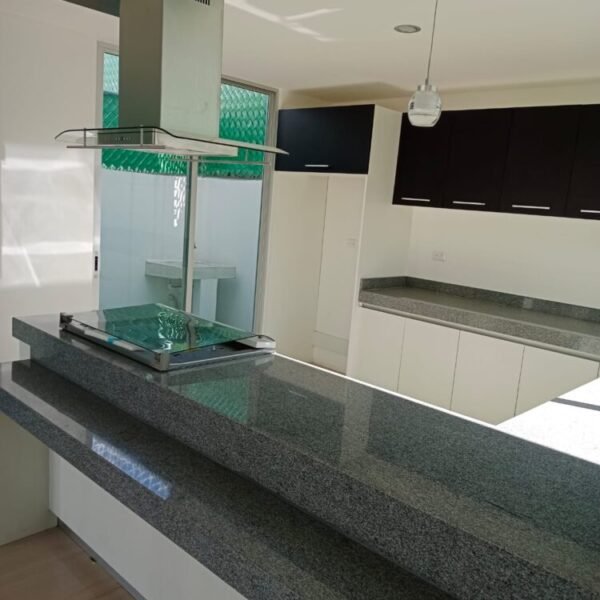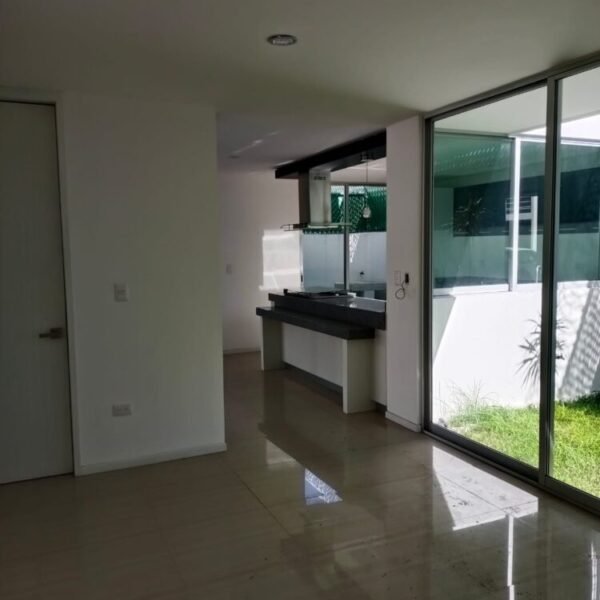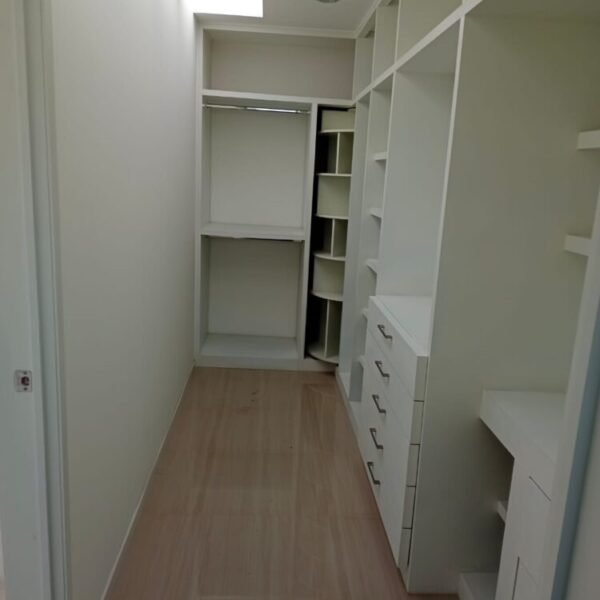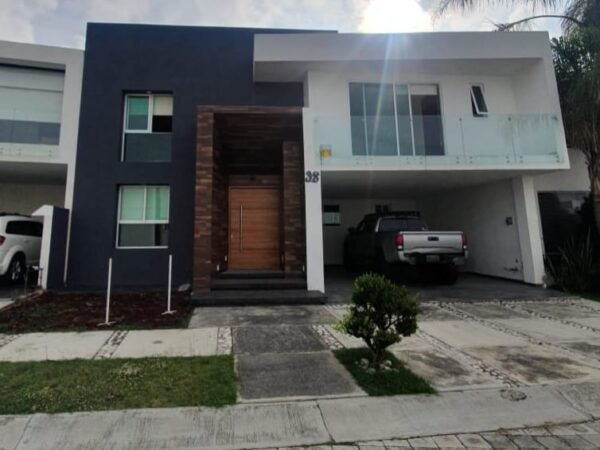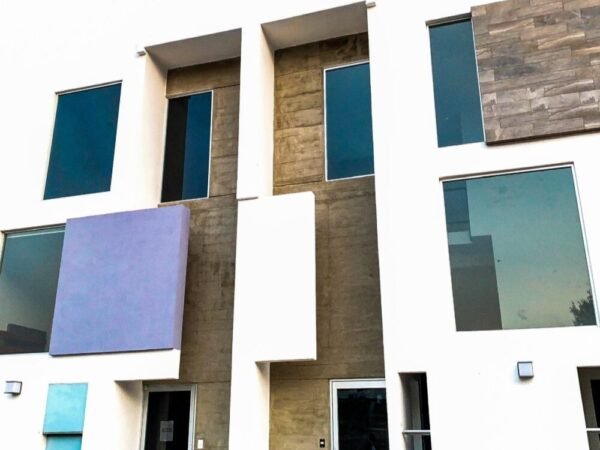LA CASA CUENTA CON:
TERRENO DE 140.55 m2 Y CONSTRUCCION DE 223.92 m2
AREAS LIBRES: 30.79 m2
PLANTA BAJA:
VESTÍBULO A DOBLE ALTURA
SALA CON VISTA A JARDIN
COMEDOR CON VISTA AL JARDÍN Y TERRAZA
COCINA INTEGRAL CON CUBIERTA DE GRANITO, ALACENA Y VISTA A JARDÍN
BODEGA
MEDIO BAÑO
CUARTO DE LAVADO
PATIO DE SERVICIO
JARDÍN POSTERIOR
COCHERA PARA DOS AUTOS
CISTERNA CAPACIDAD 10,000 LTS
PLANTA ALTA:
RECAMARA PRINCIPAL C/BAÑO Y VESTIDOR
RECAMARA 1 CLOSET Y TERRAZA
RECAMARA 2 CLOSET Y TERRAZA
SALA DE TELEVISIÓN CON TERRAZA
BAÑO COMPLETO
N/A
Orientación:
N/A
Escribe:
N/A
Area:
N/A
Tamaño del terreno:
TERRENO DE 140.55 m2 Y CONSTRUCCION DE 223.92 m2
